
|

|
| ChrisOnline.net |
| Home / Contact Me |
| Welcome |
| About the Area |
| Featured Listings |
| * Search for Homes * |
| Land & Building Lots |
| Short Sales |
| Foreclosures & REO's |
| New Chalet Homes |
| Mortgage Calculator |
| Septics & Percing Q&A |
| Testimonials |
| Mobile Site |
|
|
|
|

Website design |

|
Featured Home Listings
The following is a selection of current listings. Call me or e-mail me for more information, and details of other listings. |
|||||||||






|

A beautiful Victorian home in Front Royal's Historic District Remodeled and updated, but retaining all the classical  architecture and charm of the past architecture and charm of the past
This home provides great opportunteis for entertaining or raising  a family alike, with spacious rooms and great outdoor space a family alike, with spacious rooms and great outdoor space
Original hardwood floors, 9ft ceilings,and multiple bay windows 3 bedrooms, 2½ bathrooms Almost 2,464 sq.ft. on the two main levels Partially finished basement adding a further 400+ sq.ft  with a private study/office and sitting area with a private study/office and sitting area
Two large living rooms on the main floor Beautiful wood burning fireplace & mantle Huge formal dining room with built-in cabinets The bright remodeled kitchen features extensive cabinetry,  stainless appliances, stainless appliances,
 mobile island with drop-leaf top, mobile island with drop-leaf top,
 breakfast room with built-in pantry cabinets, breakfast room with built-in pantry cabinets,
 and a second "butler staircase" leading directly upstairs and a second "butler staircase" leading directly upstairs
A second fridge, large freezer, and wine cooler also convey,  nestled at the bottom of the stairs in the basement nestled at the bottom of the stairs in the basement
The upper level features three spacious bedrooms, including  a large primary bedroom suite and laundry facilities a large primary bedroom suite and laundry facilities
All bedrooms benefit from ceiling fans The outdoors welcomes you on arrival with a delightful front porch However, a feature of the property is the back yard, with its  recently installed saltwater above-ground pool recently installed saltwater above-ground pool
There is also a brick firepit, privacy fencing, and all ovelooked by  a large partially covered back deck with twin ceiling fans, a large partially covered back deck with twin ceiling fans,
 accessed from either the hallway or the kitchen accessed from either the hallway or the kitchen
The back yard also has gated access at the rear,  providing private parking space providing private parking space
The home benefits from updated and upgraded electrics,  and recently replaced dual zone heat pump systems. and recently replaced dual zone heat pump systems.
Some of the earlier radiators have been retained for decoration,  but are not plumbed-in or operational but are not plumbed-in or operational
Plenty of storage space in both the finished and unfinished  parts of the basement. parts of the basement.
There is no HOA, and the property is on town water and sewer There are several options for Internet connection, including  recently arrived Glo Fiber and Brightspeed. recently arrived Glo Fiber and Brightspeed.
This home sits just one block from Front Royal's beautiful  gazebo area and historic Main Street, with restaurants gazebo area and historic Main Street, with restaurants
 and bars, festivities, movie theater, & shops of all varieties and bars, festivities, movie theater, & shops of all varieties
 - - - all just minutes away - - - all just minutes away
The area also provides plenty of outdoor & sightseeing  opportunities, with the entrance to Skyline Drive and opportunities, with the entrance to Skyline Drive and
 the Shenandoah National Park just over 1 mile away, the Shenandoah National Park just over 1 mile away,
 and the George Washington National Forest and and the George Washington National Forest and
 Shenandoah River State Park within a few miles. Shenandoah River State Park within a few miles.
For more information, email me or call (540) 671-1367    
|
||||||||
|
| |||||||||






|

(Townes at Courthouse Hill) 
Superb 4-level modern brick townhome In sought-after Townes at Courthouse Hill community Prime location in the Clarendon-Courthouse area of Arlington Almost 1,900 sq.ft. of living space 3 bedrooms, 2½ bathrooms 9ft & vaulted ceilings, crown molding, extensive recessed lighting Improvements include:-  - hardwood flooring almost throughout the home - hardwood flooring almost throughout the home
 - updated dual zone heat pumps & water heater - updated dual zone heat pumps & water heater
 - remodeled island kitchen with quartz countertops - remodeled island kitchen with quartz countertops
  and stainless appliances and stainless appliances
Main floor with:-  - open & bright living room with gas log fireplace - open & bright living room with gas log fireplace
 - dining area - dining area
 - kitchen with a cozy breakfast nook - kitchen with a cozy breakfast nook
 - sliding door access to a rear balcony & arbor - sliding door access to a rear balcony & arbor
Upper level 1 features:-  - the primary master suite with:- - the primary master suite with:-
  - vaulted ceiling - vaulted ceiling
  - his & hers walk-in closets - his & hers walk-in closets
  - luxury bathroom with twin vanities, - luxury bathroom with twin vanities,
   walk-in shower, and jacuzzi walk-in shower, and jacuzzi
 - a second bedroom which could also be a study or workroom - a second bedroom which could also be a study or workroom
Upper level 2, the top floor, features a second en-suite, with two  dormer windows, vaulted ceiling, and under-eaves storage dormer windows, vaulted ceiling, and under-eaves storage
The lower basement level provides:-  - a spacious recreation room - a spacious recreation room
 - half bathroom - half bathroom
 - laundry plumbing (washer & dryer provided) - laundry plumbing (washer & dryer provided)
A back door from the rec room leads through to the  two-car garage with rear access two-car garage with rear access
The community benefits from a Clubhouse which is  just around the corner, including:- just around the corner, including:-
  - kitchen & lounge area - kitchen & lounge area
  - 24/7 fitness room - 24/7 fitness room
  - superb outdoor pool - superb outdoor pool
The home is just one block away from Courthouse Plaza,  with easy access to shopping, restaurants and bars, with easy access to shopping, restaurants and bars,
 movie theater, and the Court House Metro station movie theater, and the Court House Metro station
 serving the Orange & Silver lines serving the Orange & Silver lines
Additionally, Rocky Run Park is to the immediate south of  Courthouse Hill, with kids playground, picnic pavilion, Courthouse Hill, with kids playground, picnic pavilion,
 and several sports courts and fields. and several sports courts and fields.
Beyond local conveniences, this home is well placed for  easy access to Washington DC, Tysons Corner, easy access to Washington DC, Tysons Corner,
 and Dulles International Airport and Dulles International Airport
For more information, email me or call (540) 671-1367 
|
||||||||
|
| |||||||||
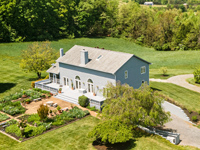
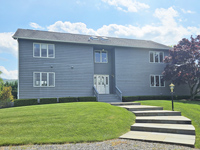
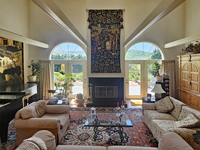
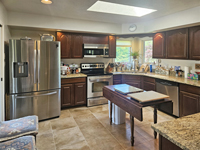
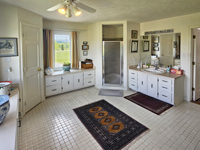
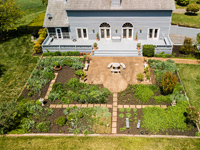
|

A luxurious and unique custom designed home On 5.75 near-level beautifully maintained acres Wonderful mountain views in all directions Private and peaceful living in true comfort 2,800 sq.ft. on two levels, plus partially finished basement 3 bedrooms, 3½ bathrooms 1,344 sq.ft. of main floor living space 2,800 sq.ft. on two levels, plus partially finished basement, - giving total finished living space of 3,275 sq.ft. Hardwood and ceramic tile floors throughout the main level Multiple skylights, and palladian windows An impressive entrance foyer opening to a dramatic living  room, with 18ft ceilings, skylights, palladian windows, room, with 18ft ceilings, skylights, palladian windows,
 wood burning fireplace, and an overlook from wood burning fireplace, and an overlook from
 the 2nd floor loft area the 2nd floor loft area
Formal dining room, also with vaulted 18ft ceiling Well appointed kitchen and breakfast area featuring  ceramic tile flooring throughout,with granite counters, ceramic tile flooring throughout,with granite counters,
 and stainless appliances and stainless appliances
The kitchen area also provides direct access to an impressive  sun room, also with ceramic tile and vaulted ceiling sun room, also with ceramic tile and vaulted ceiling
Master bedroom suite on the main floor, featuring a large  bathroom with both walk-in shower and separate shower/tub bathroom with both walk-in shower and separate shower/tub
The 2nd floor consists of:  - a loft area overlooking the living room below - a loft area overlooking the living room below
 - a spacious sitting room with great views; leading to: - a spacious sitting room with great views; leading to:
 - bedroom 2 with vaulted ceiling - bedroom 2 with vaulted ceiling
 - a full bathroom, just outside bedroom 2 and sitting room - a full bathroom, just outside bedroom 2 and sitting room
 - bedroom 3 at the opposite end of the loft area - bedroom 3 at the opposite end of the loft area
The partially finished basement area houses a spacious family  room or den, with ceramic tile floor, and complete with room or den, with ceramic tile floor, and complete with
 a small kitchenette a small kitchenette
Third full bathroom with walk-in shower The basement also houses the laundry with laundry sink Oversized 2-car side-entry garage in the basement, with  plenty of additional storage or workbench space plenty of additional storage or workbench space
An outstanding feature of this home is the huge 54ft back deck,  south-facing, with access from several points in the home south-facing, with access from several points in the home
 - sun room, dining room, living room, and master bedroom - sun room, dining room, living room, and master bedroom
This is supplemented by a large patio area beyond the deck,  surrounded by a beautiful formal flower garden surrounded by a beautiful formal flower garden
The whole yard is exceptionally well maintained, and includes a  variety of fruit bushes and fruit trees variety of fruit bushes and fruit trees
A small garden shed is in the corner of the property Most furniture in the home is available for purchase by the Buyer,  subject to negotiation. subject to negotiation.
There is no HOA The property has unrestricted agricultural zoning Private well, and conventional 3 bedroom septic system TV is currently provided via Dish Xfinity is not available, and Internet is by way of Starlink The Shenandoah River South Fork is just 3 miles away, with  several outfitters and Shenandoah River State Park nearby several outfitters and Shenandoah River State Park nearby
Warren County is also home to the Shenandoah National Park  with Skyline Drive, and the George Washington National with Skyline Drive, and the George Washington National
 Forest, all featuring numerous trails for hiking enthusiasts, Forest, all featuring numerous trails for hiking enthusiasts,
 and hunting in the National Forest. and hunting in the National Forest.
For more information, email me or call (540) 671-1367    
|
||||||||
|
| |||||||||
|
GW National Forest! 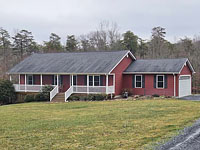
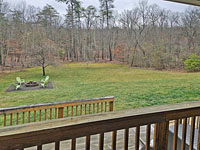
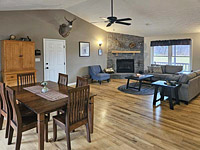
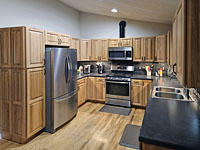
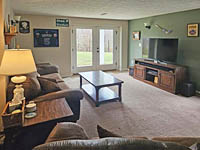

|

(Massanutten Farms West) 
A magnificent home sitting on 5.57 acres With direct access to the GW National Forest An immaculately maintained home built in 2012,  but with a much newer feel to it but with a much newer feel to it
4 bedrooms and 3 full bathrooms 1,344 sq.ft. of main floor living space A full basement with some 900 sq.ft. finished - giving total finished living space of 2,244 sq.ft. 2-car attached garage on the side of the home Plenty of parking space by the garage, if needed Ride-in shed alongside the driveway for mower  and garden storage and garden storage
In a private setting at the end of a cul-de-sac, this  home boasts multiple outdoor features to take home boasts multiple outdoor features to take
 in its wonderful surroundings, including:- in its wonderful surroundings, including:-
 - a full width front porch - a full width front porch
 - a large covered 24x12 south facing back deck - a large covered 24x12 south facing back deck
 - an additional 14x10 lower back deck - an additional 14x10 lower back deck
 - a patio area in the back yard, with stone fire pit - a patio area in the back yard, with stone fire pit
Approx 1/3 of the lot is cleared around the house;  the rest of the property consists of gorgeous the rest of the property consists of gorgeous
 undulating mixed deciduous & evergreen undulating mixed deciduous & evergreen
 woodland, including two seasonal creeks that woodland, including two seasonal creeks that
 cross the property, and leading back directly into cross the property, and leading back directly into
 the National Forest with the Buzzard Rock Trail the National Forest with the Buzzard Rock Trail
 passing by. passing by.
Features of the main floor include:  - an impressive spacious great room - an impressive spacious great room
  with vaulted ceiling with vaulted ceiling
 - hickory hardwood flooring throughout the - hickory hardwood flooring throughout the
  daytime living areas daytime living areas
 - recessed lighting in living, dining & kitchen areas - recessed lighting in living, dining & kitchen areas
 - a full height stone fireplace and hearth, with - a full height stone fireplace and hearth, with
  propane gas fire, and a mantle that was propane gas fire, and a mantle that was
  hewn from a hickory tree felled when the hewn from a hickory tree felled when the
  lot was cleared for building lot was cleared for building
 - double glass doors to the back 2-level decking - double glass doors to the back 2-level decking
 - a beautiful kitchen, stainless steel appliances - a beautiful kitchen, stainless steel appliances
  and extensive hickory cabinetry and extensive hickory cabinetry
 - open stairs to the lower level - open stairs to the lower level
 - master bedroom suite with double closet, - master bedroom suite with double closet,
  and private full bathroom and private full bathroom
 - good sized bedrooms 2 and 3 - good sized bedrooms 2 and 3
 - full family bathroom with twin vanities - full family bathroom with twin vanities
The lower level features:  - an impressive family room with double glass - an impressive family room with double glass
  doors to a small patio at the side of the home doors to a small patio at the side of the home
 - bonus space at the back of the family room - bonus space at the back of the family room
 - a large bedroom 4, and a third full bathroom - a large bedroom 4, and a third full bathroom
  right outside the door right outside the door
 - a further bonus room, suitable for den or office - a further bonus room, suitable for den or office
 - a large utility room which includes mechanicals, - a large utility room which includes mechanicals,
  plus the following which all convey: plus the following which all convey:
  - washer & dryer - washer & dryer
  - laundry sink - laundry sink
  - water softener system - water softener system
  - chest freezer - chest freezer
  - metal shelving units - metal shelving units
The heat pump was replaced in December 2023 and  comes with a 10 year parts & labor warranty comes with a 10 year parts & labor warranty
Private well, and alternative septic system  - MicroFAST with drip irrigation drainfield - MicroFAST with drip irrigation drainfield
  (system is for max 6 person occupancy) (system is for max 6 person occupancy)
High speed Internet by way of AT&T Hotspot modem The property has Agricultural zoning. There is an HOA with responsibility for road  maintenance, HOA Fee is $150 per year maintenance, HOA Fee is $150 per year
The covenants are very modest, and allow  for shooting, use of ATV's, etc. for shooting, use of ATV's, etc.
Approx 15 minutes easy level drive to the town  of Front Royal and all facilities. of Front Royal and all facilities.
For more information, email me or call (540) 671-1367 |
||||||||
|
| |||||||||
|
hidden secret! 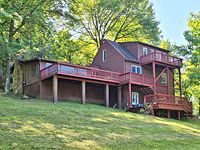
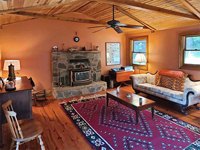
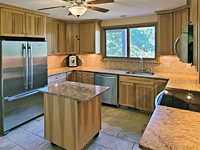
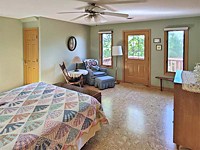
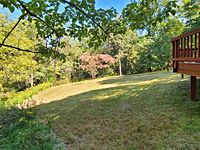
|

(Skyland Estates)  An outstanding and unique home on 3.2 acres A blend of country cottage-style, and contemporary home A total of over 2,300 sq.ft. of finished living space,  including a partial, finished basement including a partial, finished basement
Nestled in a private and secluded wooded setting Perfect for year-round living, or as a weekend retreat The home was originally built in 1967, but significantly extended  and upgraded in the late 1990's. It has been further updated and upgraded in the late 1990's. It has been further updated
 and improved in recent years by the present owners and improved in recent years by the present owners
Highlights include:  - multiple decks across three levels, front & back of the home - multiple decks across three levels, front & back of the home
 - separate large deck built behind & detached from the home, - separate large deck built behind & detached from the home,
  with bench seating - ready for your entertaining! with bench seating - ready for your entertaining!
 - extensive wood, cork, and ceramic tile flooring - extensive wood, cork, and ceramic tile flooring
 - many quality replacement windows and doors - many quality replacement windows and doors
 - bright and welcoming entrance lobby, - bright and welcoming entrance lobby,
  with sliding glass doors front & back with sliding glass doors front & back
 - cozy living room featuring original wood floors, beamed - cozy living room featuring original wood floors, beamed
  and vaulted ceiling, stone fireplace with wood-burning and vaulted ceiling, stone fireplace with wood-burning
  insert, and separate direct access to the deck insert, and separate direct access to the deck
 - dining room looking out at the main deck - dining room looking out at the main deck
 - fully remodeled kitchen with ceramic tile floor, - fully remodeled kitchen with ceramic tile floor,
  granite counters, under cabinet lighting, granite counters, under cabinet lighting,
  high-end stainless appliances, and mobile island high-end stainless appliances, and mobile island
 - two bedrooms on the main floor, plus full family bathroom - two bedrooms on the main floor, plus full family bathroom
 - magnificent upper level master bedroom, with all-tile - magnificent upper level master bedroom, with all-tile
  bathroom, large walk-in closet, and its own private deck! bathroom, large walk-in closet, and its own private deck!
The finished lower level features:  - bright & spacious family room with closet storage, and - bright & spacious family room with closet storage, and
  sliding glass door to the driveway/parking area, and deck sliding glass door to the driveway/parking area, and deck
 - third full bathroom including shower stall - third full bathroom including shower stall
 - laundry room with laundry sink, storage space, - laundry room with laundry sink, storage space,
  and combo washer/dryer unit and combo washer/dryer unit
Heat pump for forced air heat and cooling,  with propane heat backup - all new in 2013 with propane heat backup - all new in 2013
Comcast/Xfinity service for cable & broadband internet Private well, and conventional septic system Paved driveway and extensive parking area Large storage shed with power Cleared yard below the home Small pond, which catches local water run-off around  the western end of the lot - potential for improvement the western end of the lot - potential for improvement
No HOA! There are no dedicated covenants, and normal  Warren County residential ordinances apply; road Warren County residential ordinances apply; road
 maintenance fees are paid as part of real estate taxes maintenance fees are paid as part of real estate taxes
10 minutes drive to I-66 for commuting Easy access to a host of local facilities and attractions For more information, email me or call (540) 671-1367 |
||||||||
|
| |||||||||
|
13 acres, pond & creek, excellent horse facilities! 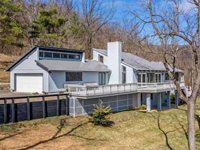
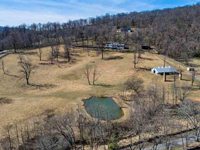
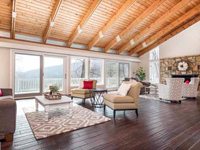
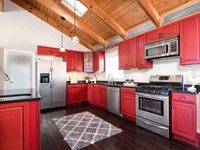
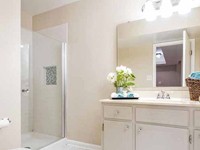
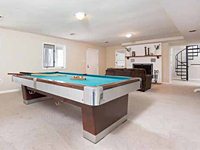
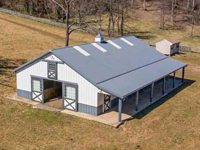
|

(Fauquier County) 
Superb remodeled 4 bed, 3½ bath contemporary home,  with acreage and a superb 7-stall stable block with acreage and a superb 7-stall stable block
Over 3,500 sq.ft. finished in total, 2,140 sq.ft on the main level On 13.1 fenced & cleared acres, with pond, creek, & great views Many improvements including:  - remodeled kitchen and bathrooms - remodeled kitchen and bathrooms
 - sculpted hardwood flooring - sculpted hardwood flooring
 - fresh paint and new carpet throughout - fresh paint and new carpet throughout
 - new metal roof in 2015 (with 45 year warranty) - new metal roof in 2015 (with 45 year warranty)
 - new gutters - new gutters
 - new iron gate and pillars - new iron gate and pillars
 - new guard rails, retaining wall, - new guard rails, retaining wall,
 - new fencing around paddock - new fencing around paddock
The Main Level Huge open plan great room, featuring:  - vaulted wood beam and tongue & groove ceiling, - vaulted wood beam and tongue & groove ceiling,
  with skylights and clerestory windows with skylights and clerestory windows
 - sculpted hardwood flooring - sculpted hardwood flooring
 - extensive windows and sliding doors taking in the view, - extensive windows and sliding doors taking in the view,
  and giving access to the large deck overlooking the yard and giving access to the large deck overlooking the yard
 - wood burning fireplace with natural stone surround & hearth - wood burning fireplace with natural stone surround & hearth
 - remodeled kitchen, with farmhouse red cabinets, island - remodeled kitchen, with farmhouse red cabinets, island
  with prep sink, breakfast bar and wine rack, with prep sink, breakfast bar and wine rack,
  granite counters, and stainless steel appliances granite counters, and stainless steel appliances
Two master bedroom suites, both with remodeled bathrooms with  pocket doors, tile floors, new carpet, and great views pocket doors, tile floors, new carpet, and great views
 - master BR 1 features dual aspect windows, walk-in closet, - master BR 1 features dual aspect windows, walk-in closet,
  twin vanities, tile & glass shower twin vanities, tile & glass shower
 - master BR 2 features double closets, single vanity, - master BR 2 features double closets, single vanity,
  and combined shower/tub and combined shower/tub
Entrance lobby opening to the great room, and passagway with  coat & storage closets, leading to the main level bedrooms coat & storage closets, leading to the main level bedrooms
Mud room/laundry area, with sculpted hardwood flooring,  half bathroom (pocket door), washer & dryer, storage closets, half bathroom (pocket door), washer & dryer, storage closets,
 garage access, and spiral stairs to the lower level garage access, and spiral stairs to the lower level
The Lower Level Accessed by a spiral staircase from the main floor New carpet and paint throughout Large family/rec room, with plenty of light, wood-burning fireplace  with stone hearth & wood mantel, two outside doors with stone hearth & wood mantel, two outside doors
 leading to a concrete patio area leading to a concrete patio area
Just off the rec room is a newly installed wet bar with sink,  and remodeled full bathroom with tile floor & tile shower and remodeled full bathroom with tile floor & tile shower
Two good sized bedrooms 3 and 4, each with new carpet,  closet space, and the same great views. Bedroom 4 (nearest closet space, and the same great views. Bedroom 4 (nearest
 the rec room) in particular, would make a good home office the rec room) in particular, would make a good home office
Utilities Heat pump (new in 2013) for forced air heat & cooling Conventional septic system, and private well Culligan water treatment system Exterior Features Oversize two-car garage, with workbench, shelving & storage Extensive refinished decking across the back of the home,  with steps down to the yard. Great for entertaining with steps down to the yard. Great for entertaining
Paved parking area and split driveway, with attractive pillars  and iron gates at the entrance and iron gates at the entrance
Separate direct entrance to the stable area, off Tuckers Ln Gently downhill sloping 13.1 acre yard Nice pond on the property, with an active creek  running along the bottom of the lot running along the bottom of the lot
Two stone chimneys remain, near the stable. These are the  remains of the historic Saffell House which stood there remains of the historic Saffell House which stood there
Large storage shed, chicken coop, and older run in shed Stable Block A feature of this horse-friendly property! 2,760 sq.ft. 7-stall stable, built by Morton in 1998, featuring:  - well-lit center aisle - well-lit center aisle
 - sliding stall doors, exterior split stable doors - sliding stall doors, exterior split stable doors
 - upgraded rubber mat stall flooring - upgraded rubber mat stall flooring
 - washdown area - washdown area
 - tack room with built-in saddle racks - tack room with built-in saddle racks
 - feed/equipment room, stairs up - feed/equipment room, stairs up
 - full length hay loft, sliding hayloft doors at both ends - full length hay loft, sliding hayloft doors at both ends
Other Information The property is less than 1/4 mile from the Appalachian Trail Easy access to I-66 at Linden (exit 13) or Markham (exit 18) Close to several vineyards & fruit farms 9 miles to Skyline Drive and Shenandoah National Park For more information, email me or call (540) 671-1367 |
||||||||
|
| |||||||||
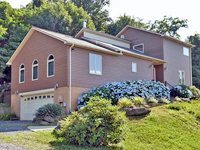

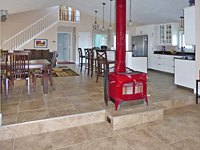
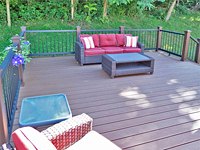
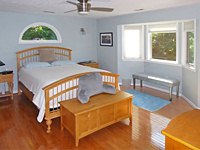
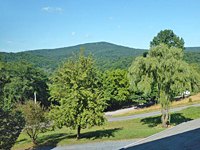
|

(Lake Front Royal) 
A quite stunning and unique 3 bed, 2½ bath contemporary home Custom built, and extensively updated and improved  by the present owners by the present owners
Over 2,100 sq.ft. of living space plus unfinished basement space On 1.56 acres with mature plantings and landscaping,  and great mountain views and great mountain views
Spacious open-plan great room, with French doors and steps  down to the back yard down to the back yard
Separate sunken family room with Vermont Castings wood stove,  and French doors to the back deck and French doors to the back deck
Powder room off the family room Beautiful kitchen with large breakfast island, granite counters,  and stainless appliances and stainless appliances
The whole great room and family room area has dramatic  vaulted ceilings, and rich ceramic tile flooring vaulted ceilings, and rich ceramic tile flooring
Upper level master bedroom suite with hardwood flooring,  bay window, French door entry, walk-in closet, and bay window, French door entry, walk-in closet, and
 wonderful all-tile bathroom with glass walk-in shower, wonderful all-tile bathroom with glass walk-in shower,
 jetted tub, twin vanities, and picture windows jetted tub, twin vanities, and picture windows
Bedroom 2 on the main level also has its own en suite bathroom,  with tile and glass walk-in shower with tile and glass walk-in shower
Bedroom 3 on the front of the home would make an excellent  workout room or home office workout room or home office
Large low maintenance Trex deck with vinyl railings,  and enclosed storage space beneath and enclosed storage space beneath
Unfinished basement space includes rough-in for a full bathroom,  laundry hook-up and laundry sink, with space for finishing laundry hook-up and laundry sink, with space for finishing
 the area as a bonus room or den the area as a bonus room or den
The original oversize 2 car garage in the basement has been  extended, to now provide a superb workshop and parking extended, to now provide a superb workshop and parking
 space for up to 4 cars (2 x 2), with modular workshop space for up to 4 cars (2 x 2), with modular workshop
 cabinetry and workbench included in the sale cabinetry and workbench included in the sale
The home was upgraded in 2017 to high-efficiency  replacement windows replacement windows
Three-zone heat pump for forced air heat and central air,  newly installed in late 2016 newly installed in late 2016
3 bedroom conventional septic system Well, with constant pressure well pump system Xfinity cable & high speed Internet available Installed auto-start generator, with 300 gallon propane tank Wood store with a season's supply of firewood American Home Shield home warranty provided Well maintained community recreation/picnic area, with  community lake for fishing or non-motorized boating community lake for fishing or non-motorized boating
Low down and close to the subdivision entrance, minutes  to town, 15 minutes to I-66 at Linden for commuters to town, 15 minutes to I-66 at Linden for commuters
For more information, email me or call (540) 671-1367 |
||||||||
|
| |||||||||
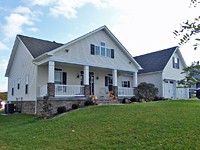
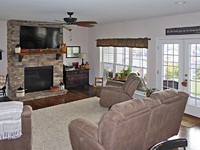
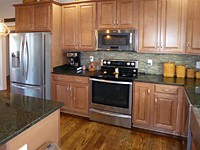
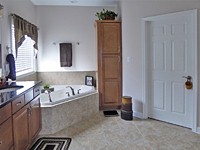
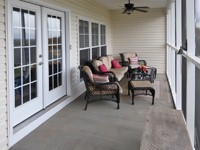
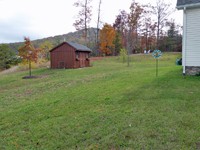
|

(Happy Creek Knolls) 
A beautiful 4 bed, 3 bath contemporary home Cul-de-sac location in a popular neighborhood 2,169 sq.ft., with over 1,800 sq.ft. on the main level Split bedroom floor plan Two master bedroom suites, one on main level High specifications throughout Hardwood floors, 9 ft ceilings, extensive recessed lighting Large great room includes:  - spacious living area with full height stone gas log fireplace, - spacious living area with full height stone gas log fireplace,
  plenty of natural light, and French doors to a plenty of natural light, and French doors to a
  30ft screened porch with views over the valley 30ft screened porch with views over the valley
 - high end kitchen with breakfast island, granite counters, - high end kitchen with breakfast island, granite counters,
  fingerprint resistant stainless appliances, and fingerprint resistant stainless appliances, and
  hammered stainless steel farmhouse sink hammered stainless steel farmhouse sink
 - dining area with bay window - dining area with bay window
Well-lit study, or den, on the front of the home, with a unique  barn-style sliding door from the attractive entrance foyer barn-style sliding door from the attractive entrance foyer
Large main level master bedroom suite, featuring an upscale  bathroom with ceramic tile floor, walk-in closet, bathroom with ceramic tile floor, walk-in closet,
 twin vanities with granite counter top, corner jetted tub, twin vanities with granite counter top, corner jetted tub,
 and large glass & tile walk-in shower and large glass & tile walk-in shower
A new second master bedroom suite on the upper level,  with walk-in closet, and full bathroom with walk-in shower with walk-in closet, and full bathroom with walk-in shower
 (would make an excellent independent teen suite) (would make an excellent independent teen suite)
Two further good sized bedrooms 3 and 4 on the main level Family bathroom off the hallway between bedrooms 3 & 4,  with ceramic tile and granite counter top with ceramic tile and granite counter top
Main level laundry room Under-eaves storage upstairs Oversize attached 2 car garage, plus an additional storage room  or workshop area with its own French door side entrance or workshop area with its own French door side entrance
An attractive covered front porch, with porch swing The level 1/3 acre yard has elevated views, and features a  large ride-in garden shed, and extensive concrete large ride-in garden shed, and extensive concrete
 driveway with extra off-road parking space driveway with extra off-road parking space
Dual zone heat pump system for forced air heating & central air On town water and sewer Comcast/Xfinity TV and broadband Internet available Easy access to I-66, to retail parks on the north side of town,  and to the downtown area for all facilities and to the downtown area for all facilities
A fantastic home, which has been designed, built,  and lovingly maintained by the present owners and lovingly maintained by the present owners
For more information, email me or call (540) 671-1367 |
||||||||
|
| |||||||||
|
with all-around views! 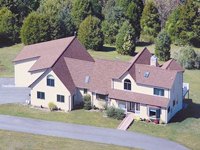
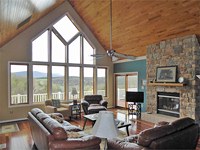
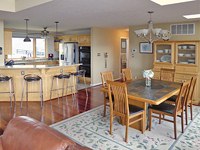
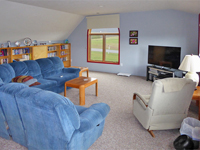
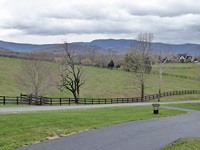
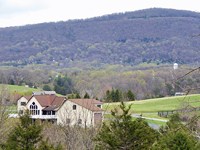
|
(River Bend Farm) A sensational 3/4 bed, 3 bath custom built home Superbly maintained and showing pride of ownership Stunning views in all directions, front & back Quality construction, 2 x 6 framing, upgraded insulation,  Hardiplank siding, and Trex decking Hardiplank siding, and Trex decking
2,850 sq.ft. of living space, plus full unfinished basement The home is brimming with features & upgrades Brazilian cherry floors throughout most of the main level Chalet-style living room featuring a wall of glass to take in the  view, vaulted ceiling (with variable width red oak), full-height view, vaulted ceiling (with variable width red oak), full-height
 stone fireplace with two-sided gas log fire, cove lighting, stone fireplace with two-sided gas log fire, cove lighting,
 and two sliding glass doors to the back deck and two sliding glass doors to the back deck
Attractive kitchen featuring bay window, ceramic tile floor, granite  counters, breakfast bar, and stylish stainless appliances counters, breakfast bar, and stylish stainless appliances
Bright & spacious dining area with two skylights, built-in china  cabinet, and sliding glass door to the deck cabinet, and sliding glass door to the deck
Beautiful main level master bedroom suite with gas log fire, glass  slider to the deck, walk-in closet, bathroom with ceramic tile slider to the deck, walk-in closet, bathroom with ceramic tile
 glass & tile double shower, and his & hers vanities glass & tile double shower, and his & hers vanities
Office with bay window & window seat, great views to the front.  Custom office furniture conveys. This room also has a Custom office furniture conveys. This room also has a
 full closet, and could be used as a fourth bedroom full closet, and could be used as a fourth bedroom
Main level also features the family bathroom with walk-in shower,  and laundry room with laundry sink (washer & dryer convey), and laundry room with laundry sink (washer & dryer convey),
 storage shelves, and access to the deck storage shelves, and access to the deck
Up a half-flight of stairs is a large bright family room with vaulted  ceiling, built-in bookcases, & access to under-eaves storage ceiling, built-in bookcases, & access to under-eaves storage
The entrance foyer features oak stairs to the upper level, and  built-in Humidifall water feature with relaxing sounds, built-in Humidifall water feature with relaxing sounds,
 providing humidity & dust control for the home providing humidity & dust control for the home
Dramatic second floor loft area overlooking the great room Two spacious second floor bedrooms, both with high vaulted  ceilings and great surrounding views ceilings and great surrounding views
Second floor bathroom with twin vanities, skylight giving natural  light, and heated ceramic tile floor light, and heated ceramic tile floor
Extensive decking, some 49ft wide across the back of the home,  including a covered area, and five access points from inside including a covered area, and five access points from inside
Regular 2-car attached garage Integral dedicated RV garage, 42 ft x 20ft, 14ft high, with full  hook-up. This space would also make an excellent workshop hook-up. This space would also make an excellent workshop
Over 1,700 sq.ft. of unfinished basement with two glass sliders,  extra windows, rough-in for a further full bathroom extra windows, rough-in for a further full bathroom
 and extensive concrete patio areas outside and extensive concrete patio areas outside
There is also approx 360 sq.ft. of additional unfinished bonus  space over the RV garage, which could be finished as space over the RV garage, which could be finished as
 further living space or a second master BR suite further living space or a second master BR suite
WaterFurnace energy-efficient geo-thermal heating  and central air system, across three zones and central air system, across three zones
Water softener, central vac, alarm system (requires contract) 4 bedroom conventional septic system Hard-wired propane-fueled automatic generator AHS Home Warranty provided 5 acre part-wooded lot, with great views front & back Agricultural zoning, covenants allow up to 4 head of livestock Paved in & out driveway with extensive additional parking area Quiet setting, in a quality neighborhood Community river access to the Shenandoah (South Fork) Only 5 miles from Front Royal, and easy access to I-66 For more information, email me or call (540) 671-1367 |
||||||||
|
| |||||||||
|
22 acres, unrestricted! 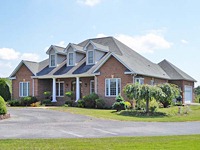
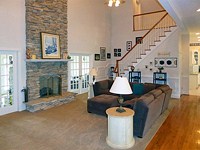
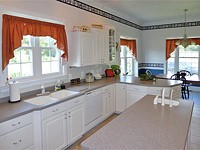
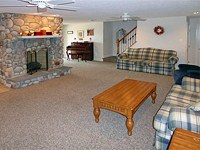
|
A stunning modern contemporary home on 22 level acres 5/6 beds, 5½ baths, four bedrooms with their own bathroom Three finished levels totaling over 5,600 sq.ft. of living space,  with 3,689 sq.ft. of this above grade with 3,689 sq.ft. of this above grade
Hardwood floors in entrance foyer, dining room & walkways,  new carpet in living room and master bedroom new carpet in living room and master bedroom
Extensive paneled wainscoting, chair rail, & crown molding 10 ft ceilings on the main level Dramatic two story living room, full height gas log stone fireplace,  two glass doors into the sun room, and overlooked by two glass doors into the sun room, and overlooked by
 a wraparound balcony serving the 2nd floor bedrooms a wraparound balcony serving the 2nd floor bedrooms
Beautiful breakfast kitchen, ceramic tile, large island & prep sink,  Solitex counters (Corian equiv), white appliances, recessed Solitex counters (Corian equiv), white appliances, recessed
 lighting, spacious breakfast nook with bay window lighting, spacious breakfast nook with bay window
Formal dining room with archway to entrance foyer Office/study with French doors to entrance foyer Four season sun room with its own gas log stone fireplace,  and three sets of of French doors opening to the deck and three sets of of French doors opening to the deck
Large 22 x 13 Trex deck with electric canopy Main level master bedroom featuring his & hers closets, direct  access to deck, and luxury bathroom with ceramic tile, access to deck, and luxury bathroom with ceramic tile,
 jetted tub, twin vanities & separate shower stall jetted tub, twin vanities & separate shower stall
Bedroom 2 also on the main level, full bathroom, ceramic tile Main level also features laundry room with ceramic tile,  laundry sink, & built-in ironing board; powder room; laundry sink, & built-in ironing board; powder room;
 and multiple closets for pantry space and general storage and multiple closets for pantry space and general storage
Two upper level bedrooms, each with en suite bathrooms,  walk-in closets, & dormers overlooking the front yard walk-in closets, & dormers overlooking the front yard
Finished lower level consisting of:-  - large family room with stone fireplace, recessed lighting, - large family room with stone fireplace, recessed lighting,
  beautiful fully equipped wet bar with tile counter, beautiful fully equipped wet bar with tile counter,
  and glass door walkout to a large 32 x 22 patio area and glass door walkout to a large 32 x 22 patio area
 - bedroom 5 with large walk-in closet (which could also be a - bedroom 5 with large walk-in closet (which could also be a
  separate office/den), & direct access to the patio area separate office/den), & direct access to the patio area
 - bedroom 6/bonus room (with closet but no window) - bedroom 6/bonus room (with closet but no window)
 - fifth full bathroom - fifth full bathroom
 - unfinished storage space with shelving - unfinished storage space with shelving
Dual zone heat pump with propane backup (below ground   propane tank is owned, no ties to a specific supplier) propane tank is owned, no ties to a specific supplier)
Full 5 bedroom, 10 person occupancy, Aquarobic septic system The 22 acre property is unrestricted, and consists of:-  - approx 10 acres cleared, the rest wooded - approx 10 acres cleared, the rest wooded
 - fully fenced paddock of approx 1� acres - fully fenced paddock of approx 1� acres
 - huge 52 x 25 barn/storage/workshop, could be stables - huge 52 x 25 barn/storage/workshop, could be stables
 - attractive large pond with power feed - attractive large pond with power feed
  (a smaller part of the pond is on the adjacent property) (a smaller part of the pond is on the adjacent property)
 - paved driveways including circular turnaround in front of the - paved driveways including circular turnaround in front of the
  home, access to the side-loading 2 car garage, and home, access to the side-loading 2 car garage, and
  separate access to a large parking area at the back separate access to a large parking area at the back
 - extensive landscaping & plantings, with irrigation system - extensive landscaping & plantings, with irrigation system
Just 5 miles to I-66 and shopping centers at Riverton For more information, email me or call (540) 671-1367 |
||||||||
|
| |||||||||
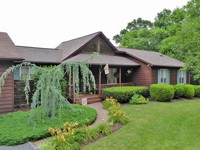
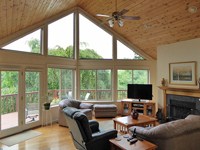
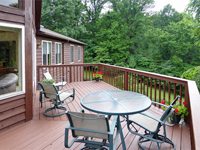
|
(Ridgedale Heights) Immaculately maintained 4 bed, 3 bath cedar chalet Over 2,300 sq.ft. of living space on two levels On 5 acres, mostly wooded Attached oversize 2 car garage Beautiful living room with tongue & groove cathedral ceiling,  all-glass prow, hardwood floor, gas log fireplace all-glass prow, hardwood floor, gas log fireplace
 & walkout to the back deck & walkout to the back deck
Kitchen-diner with gas range, small island & breakfast bar,  also featuring a skylight over the dining area also featuring a skylight over the dining area
Master bedroom suite with multiple closets, twin vanities,  and large walk-in shower stall and large walk-in shower stall
Two further main level bedrooms, & family bathroom with skylight Finished lower level with plenty of light, and featuring:  - large family room with gas log fireplace and - large family room with gas log fireplace and
  French doors to a large patio area with swing French doors to a large patio area with swing
 - spacious fourth bedroom - spacious fourth bedroom
 - full bathroom with shower stall - full bathroom with shower stall
 - extra bonus room - extra bonus room
Lower level also has a laundry area (washer & dryer convey) Large back deck to take in the view over the yard, wrapped around  the prow, and with steps down to the lower patio area the prow, and with steps down to the lower patio area
Attractive front covered porch A feature of the yard, both front and back, is the professionally  designed and maintained landscaping, with a wide selection designed and maintained landscaping, with a wide selection
 of shrubs and ornamental trees of shrubs and ornamental trees
3 bedroom conventional septic Water treatment system conveys Alarm system installed (requires contract) Paved driveway and parking area Cul-de-sac setting The land is unrestricted, no HOA Shared road maintenance Easy access to Front Royal (4 miles), I-66 and all facilities For more information, email me or call (540) 671-1367 |
||||||||
|
| |||||||||
|
Wait ! ! Remember, I have access to a very large number of listings in the area. Click Here to go to my Home Search facility, and search out your ideal home from all of those on the market.
Also, have a look at land & building lots
|
|||||||||
Home/Contact Me
|
Welcome
|
About the Area
|
Featured Listings
|
Search for Homes
Land/Building Lots
|
New Chalets
|
Foreclosures/HUD Homes
|
Short Sales
Septics & Percing Q&A
|
Mortgage Calculator
|
Testimonials
![]()
* * Mobile Site * *

